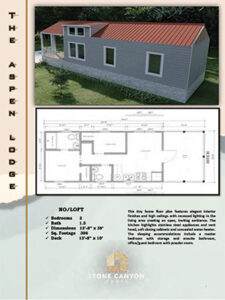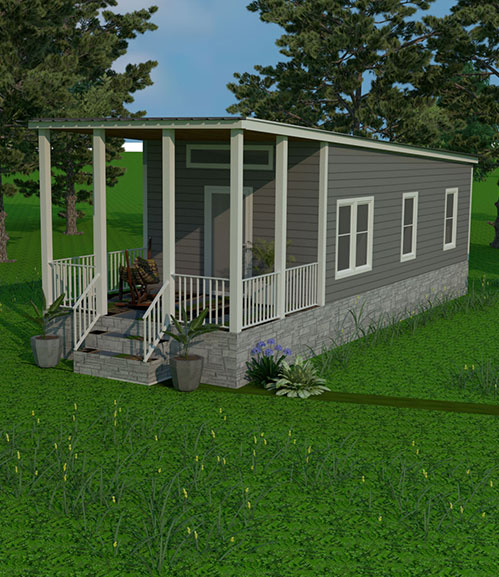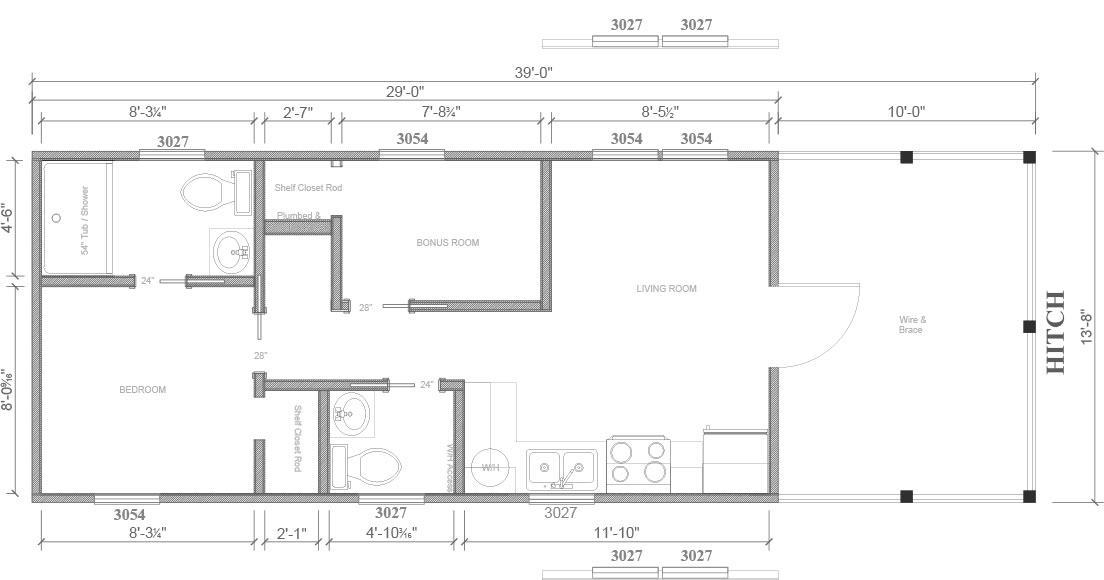This tiny home floor plan features elegant interior finishes and high ceilings with recessed lighting in the living area creating an open, inviting ambiance. The kitchen highlights stainless steel appliances and vent hood, soft closing cabinets and concealed water heater.
The sleeping accommodations include a master bedroom with storage and ensuite bathroom, office/guest bedroom with powder room.


Insulation
Flooring
Linoleum
Decking
Gable
Exterior Columns
Exterior Siding
Prefinished LP Smart Lap Siding
Hardie Board
Prefinished LP SmartSide Textured Trim
Roof
Galvanized Sheet Metal Roof
Walls
Windows
Doors
Ceiling Fans
Appliances ( White & Black )
Countertops
Cabinetry
Sinks
Shower
Water Heater
Air Conditioning
Insulation
Decking
Gable
Second Level “Sky” Deck *requires gutter option **Requires an additional axle**
Double Porch Sunroom *Cannot be RVIA Certified** **Requires an additional axle**
Porch Knee Wall
Porch Screening
Walls
1×6 Tongue & Groove Interior Walls
1×8 Nickel Gap Interior Walls
Interior Wall Trim
Windows
Doors
Countertops
Ceiling Fans
Sinks
Shower
Appliances
Stainless Steel
Water Heater
Cabinetry
Bedding
Additional Upgrades
Click the "Download" button below to get a copy of the Aspen Lodge (with no Loft) floorplan.
