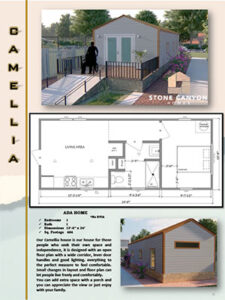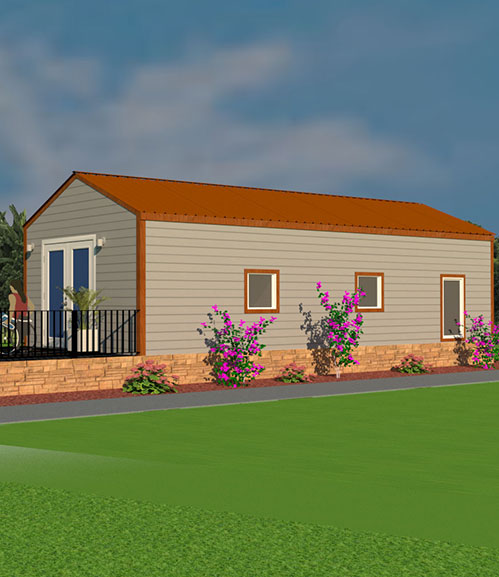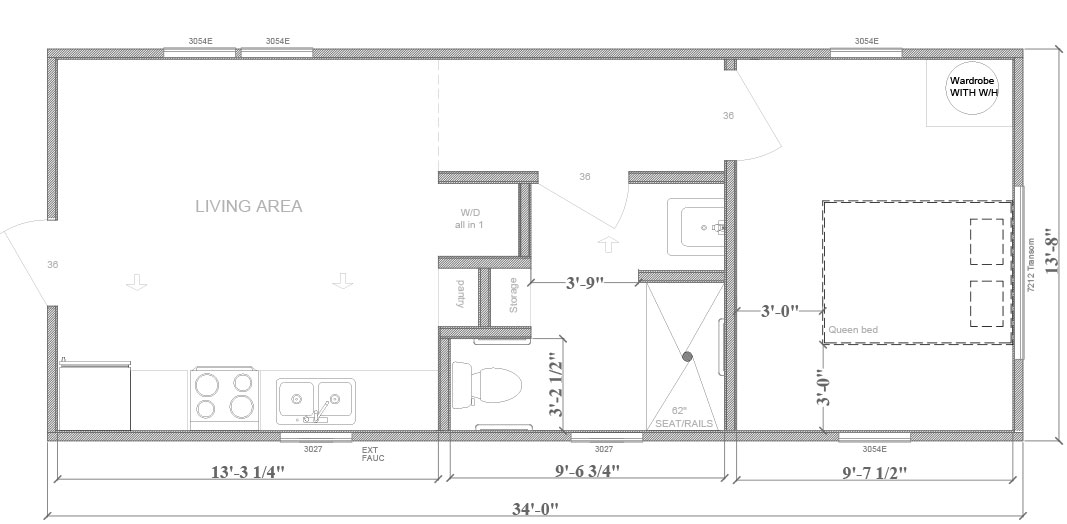ADA COMPLIANT HOME
*No RVIABedrooms 1
Bath 1
Dimensions: 13′-8″ x 34’
Sq. Footage: 464
Camellia is the house for those people who seek their own space and independence. It is designed with an open floor plan and a wide corridor, lever door handles and good lighting; everything to the perfect measure to feel comfortable.Small changes in layout and floor plan can let people live freely and comfortably. You can add extra space with a porch and you can appreciate the view or just enjoy with your family.


Insulation
Flooring
Linoleum
Gable
Exterior Siding
Prefinished LP Smart Lap Siding
Hardie Board
Prefinished LP SmartSide Textured Trim
Roof
Galvanized Sheet Metal Roof
Walls
Windows
Ceiling Fans
Doors
Appliances (White & Black)
Countertops
Rolled Edge Formica Countertops
Cabinetry
Sinks
Shower
Water Heater
Air Conditioning
Insulation
Gable
Walls
1×6 Tongue & Groove Interior Walls
1×8 Nickel Gap Interior Walls
Interior Wall Trim
Doors
Ceiling Fans
Countertops
Sinks
Shower
Appliances
Stainless Steel
Water Heater
Air Conditioning
Cabinetry
Bedding
Additional Upgrades
