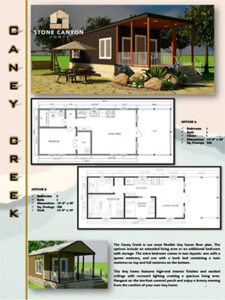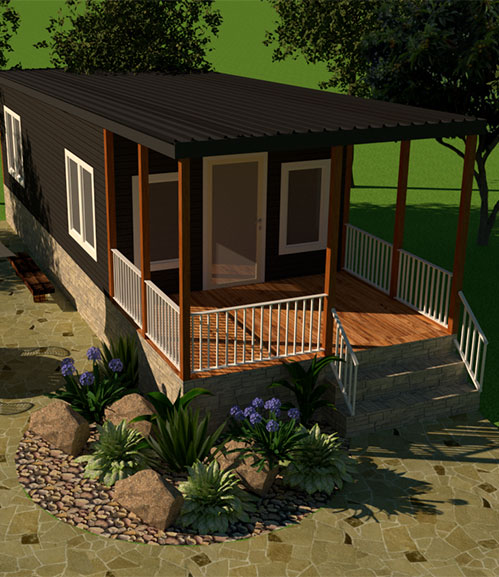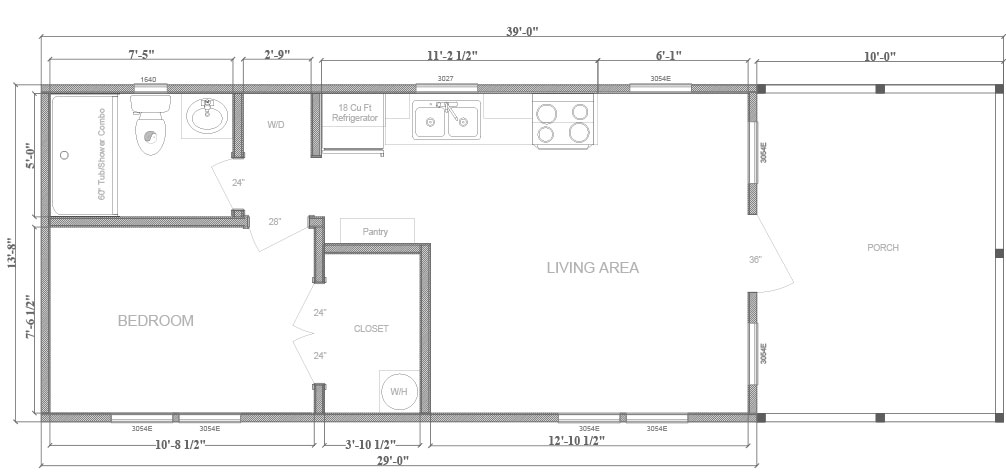OPTION A
|
OPTION B
|
The Caney Creek is our most flexible tiny house floor plan. The options include an extended living area or an additional bedroom with storage. The extra bedroom comes in two layouts: one with a queen mattress, and one with a bunk bed containing a twin mattress on top and full mattress on the bottom.
This tiny home features high-end interior finishes and vaulted ceilings with recessed lighting creating a spacious living area. Hangout on the ten-foot covered porch and enjoy a breezy evening from the comfort of your own tiny home.


Insulation
Flooring
Linoleum
Decking
Gable
Exterior Columns
Exterior Siding
Prefinished LP Smart Lap Siding
Hardie Board
Prefinished LP SmartSide Textured Trim
Roof
Galvanized Sheet Metal Roof
Walls
Windows
Ceiling Fans
Doors
* SEE FLOOR PLAN
Appliances ( White & Black )
Countertops
Rolled Edge Formica
Cabinetry
Sinks
Shower
Water Heater
Air Conditioning
Insulation
Decking
Gable Open
Second Level “Sky” Deck *requires gutter option **Requires an additional axle**
Double Porch Sunroom *Cannot be RVIA Certified** **Requires an additional axle**
Porch Knee Wall
Porch Screening
Walls
1×6 Tongue & Groove Interior Walls
1×8 Nickel Gap Interior Walls
Interior Wall Trim
Windows
Doors
Ceiling Fans
Countertops
Sinks
Shower
Appliances
Stainless Steel
Water Heater
Air Conditioning
Cabinetry
Bedding
Additional Upgrades
