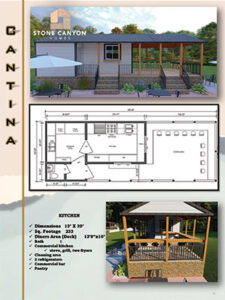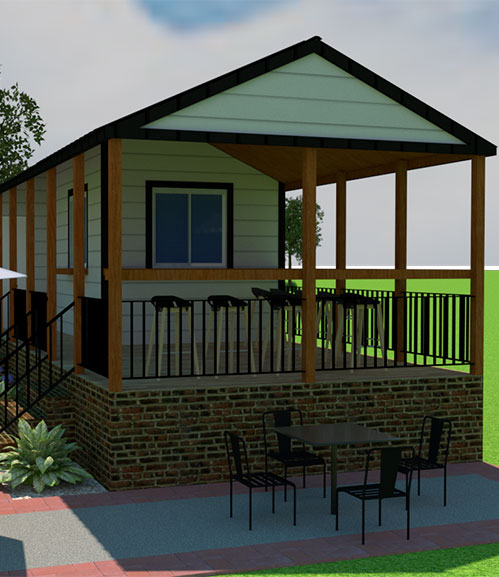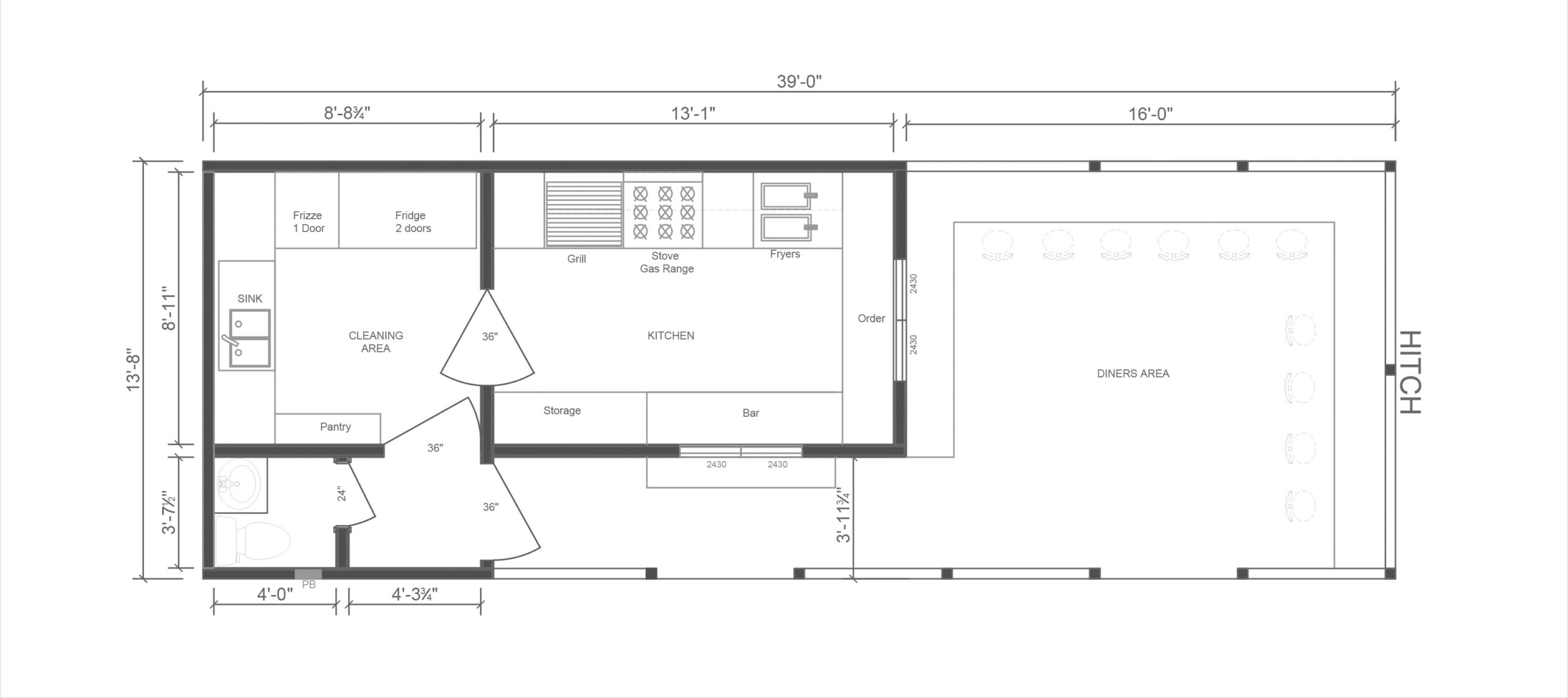Standard
Insulation
- R-11 Floor, R-13 Wall, R-19 Ceiling Insulation
Flooring
Decking
- Composite color: Smoke, Campfire, Walnut Residential PVC Porch Railing Panels-White Metal Porch Railing Panel-Matte Black
Gable
Exterior Columns
- Columns on front of home LP Colors: White, Black, Match Siding Dark Walnut
Exterior Siding
Prefinished LP Smart Lap Siding
- Color of Choice: White, Cascade Slate, Summer Wheat, Aspe Ridge, Stone Blue, Rosewood
Hardie Board
- Color of Choice: Boothbay Blue, Cobblestone, Timber Bark, Khaki Brown, Mountain Sage, Evening Blue, Gray Slate
Pre-finished LP SmartSide Textured Trim
- Color of Choice: White, Black, Match Siding
Roof
- Galvanized Sheet Metal Roof
- Color of choice: Black, Bright Red, Burgundy, Charcoal, Galvalume, Hawaiian Blue, Ivy Green, Polar White, Sahara Tan, Copper Penny
Walls
- 2″x4″ Studs Interior Wall Trim – Sealed Natural Wood
Windows
- 24″x30″ Sliding WindowWindow (White): 4
- Ceiling Fans Ceiling Fan with Lights (Living Room)
Doors
- Interior – 24″ Swing Door (Sealed Natural Wood) 1
- Interior – 36″ Swing Door (Sealed Natural Wood) 1
- Interior – 28″ Pocket Door (Sealed Natural Wood) 1
- Exterior 36″ Half Glass Door (White)
Appliances
Commercial Steel Kitchen
- Fryer, grill, bar, sink, stove Commercial Fridge Commercial Freezer
Cabinetry
Water Heater
- Rinnai Tankless GAS Water Heater *Propane or Natural Gas
Air Conditioning
- Mitsubishi 9000 BTU Ductless Mini-Split Indoor Air Handler
- Mitsubishi 20,000 BTU Ductless Outdoor Heat Pump
- 100 AMP Power Panel
- Smoke Detector 5″
- Interior Ethernet Wiring
- Interior TV outlet Wiring
- Exterior Power Outlet on Porch
- Fire Extinguisher 8 lb.


