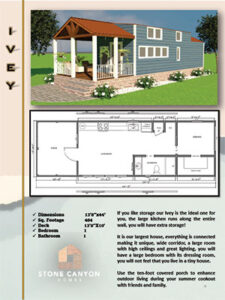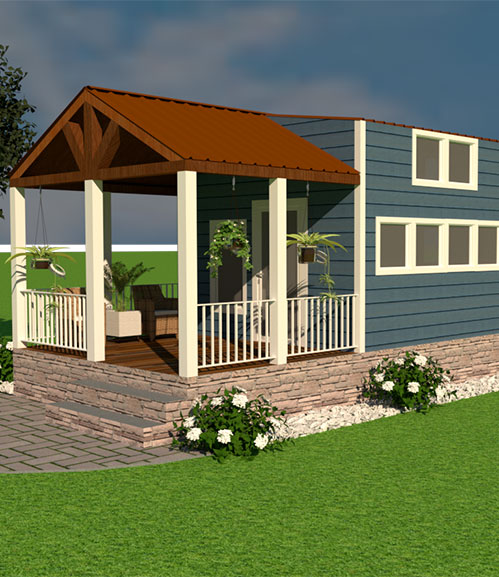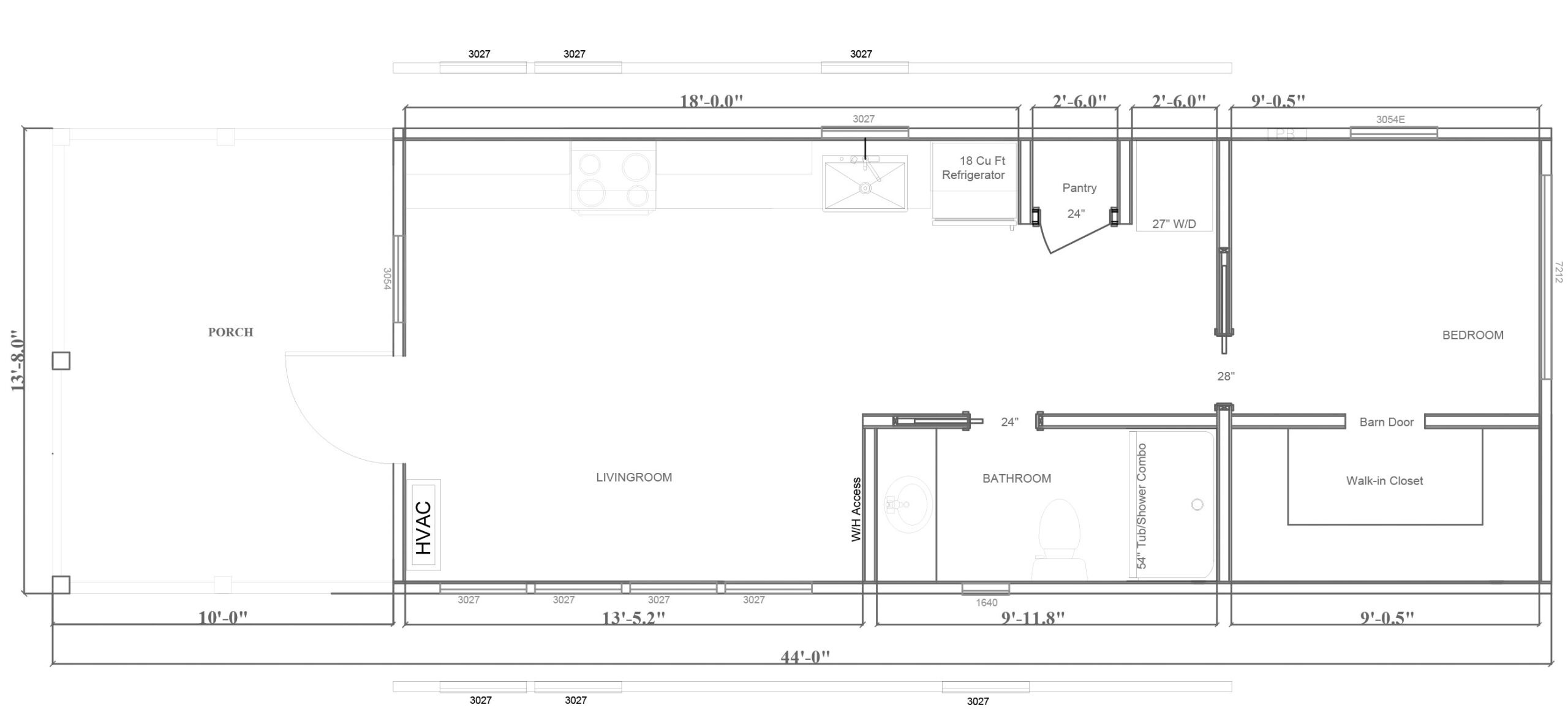If you like storage our Ivey is the ideal home for you! The large kitchen runs along the entire side wall for lots of extra storage!
It is our largest house with everything connected, making it unique, with its wide corridor, a large room with high ceilings and great lighting. You will have a large bedroom with its dressing room so you will not feel that you live in a tiny house.
Use the ten-foot covered porch to enhance outdoor living during summer cookouts with friends and family.


Insulation
Flooring
Linoleum
Gable
Exterior Siding
Prefinished LP Smart Lap Siding
Hardie Board
Prefinished LP SmartSide Textured Trim
Roof
Galvanized Sheet Metal Roof
Walls
Windows
Ceiling Fans
Doors
Appliances (White & Black)
Countertops
Rolled Edge Formica Countertops
Cabinetry
Sinks
Shower
Water Heater
Air Conditioning
Insulation
Gable Roof
Second Level “Sky” Deck
Porch Knee Wall
Porch Screening
Walls
1×6 Tongue & Groove Interior Walls
1×8 Nickel Gap Interior Walls
Doors
Ceiling Fans
Countertops
Sinks
Shower
Appliances
Stainless Steel
Water Heater
Air Conditioning
Cabinetry
Bedding
Additional Upgrades
