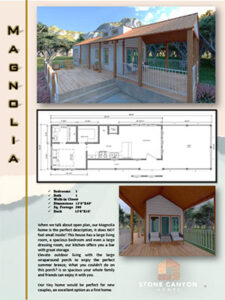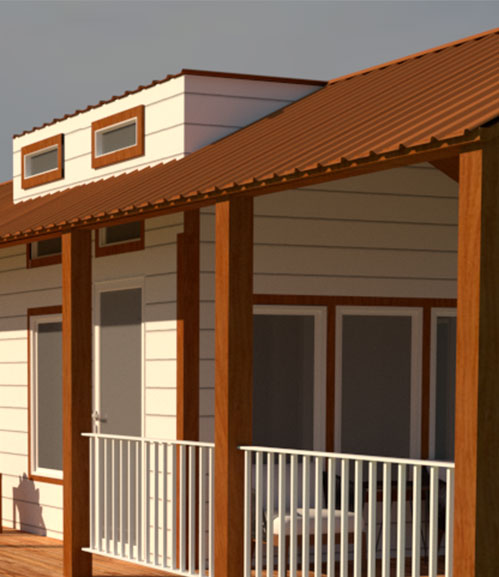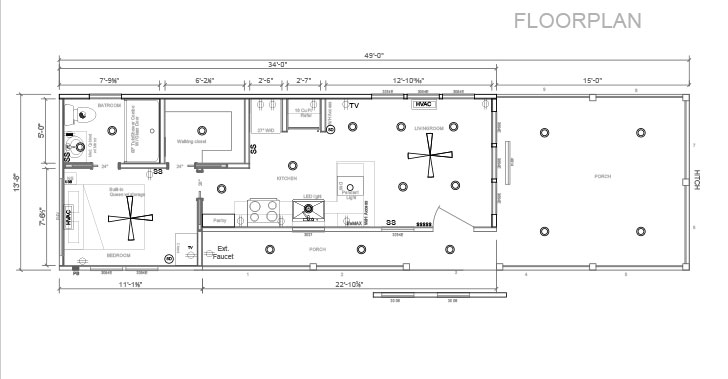When we talk about open plan, our Magnolia home is the perfect description, it does NOT feel small inside! This house has a large living room, a spacious bedroom and even a large dressing room, our kitchen offers you a bar with great storage.
Elevate outdoor living with the large wraparound porch to enjoy the perfect summer breeze; What you couldn’t do on this porch? is so spacious your whole family and friends can enjoy it with you.
Our tiny home would be perfect for new couples, an excellent option as a first home.


