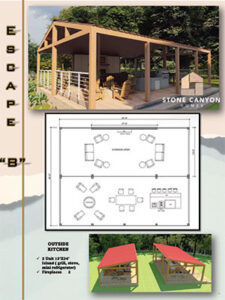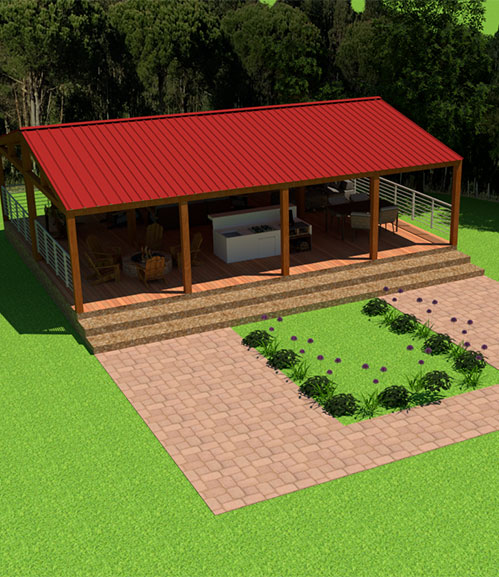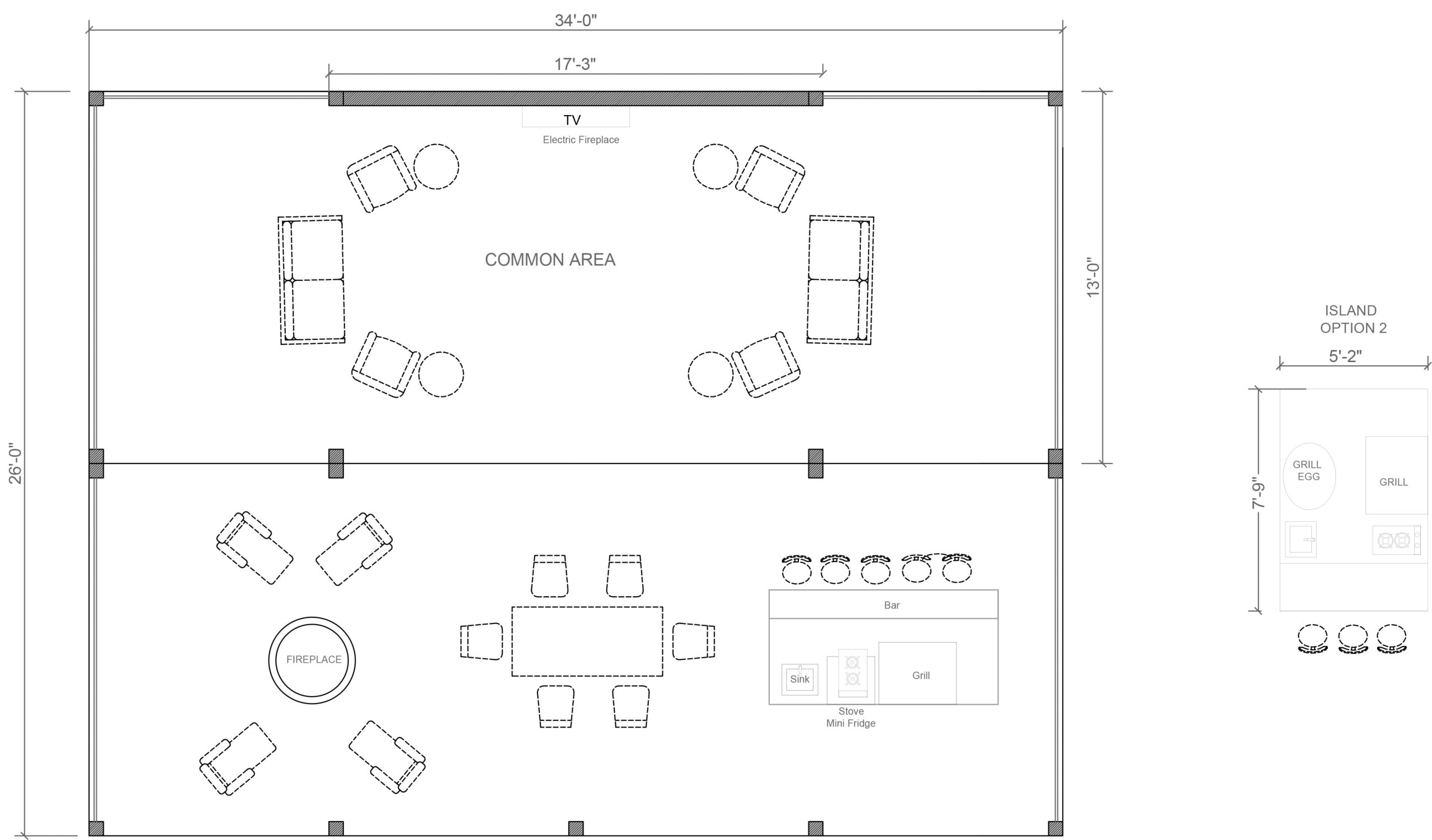Standard
Insulation
- R-11 Floor, R-13 Wall, R-19 Ceiling Insulation
Decking
- Composite color: Smoke, Campfire, Walnut Stainless Steel Cable Metal Porch Railing Panel-Matte Black
Gable
Exterior Columns
- Columns on front of home LP Colors: White, Black, Match Siding, Dark Walnut
Exterior Siding
Hardie Board
- Boothbay Blue, Cobblestone, Timber Bark, Khaki Brown, Mountain Sage, Evening Blue, Gray Slate
Roof
Galvanized Sheet Metal Roof
- Color of choice: Black, Bright Red, Burgundy, Charcoal, Galvalume, Hawaiian Blue, Ivy Green, Polar White, Sahara Tan, Copper Penny
Walls
Ceiling Fans
- Porch-Exterior Ceiling Fan w/12″ Down Rod
Appliances (Stainless Steel)
- Grill Stove (gas)
- Mini Fridge
Countertops
- Quartz Countertops (Tranquility White, Silhouette)
Sinks
Water Heater
- Eemax Tankless Electric Water Heater *requires 200 AMP Power Panel
- 200 AMP Power Panel
- Electric Fireplace w/Hearth
- Smoke Detector 5“
- Porch TV/Ethernet Wiring
- Exterior Power Outlet on Porch
- Fire Extinguisher 8 lb.


